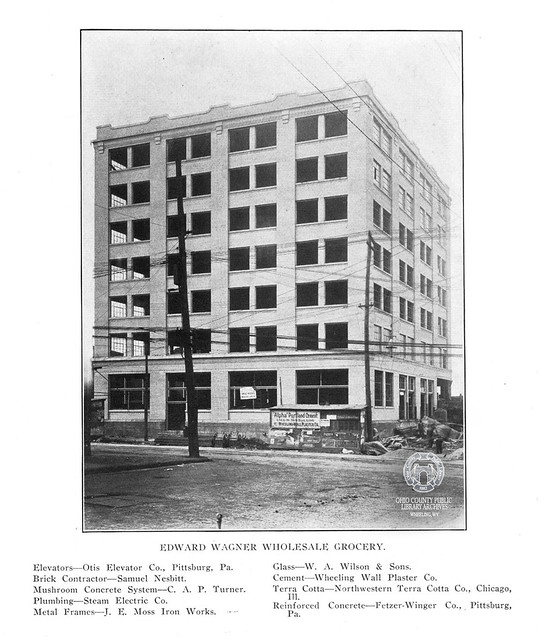Edward Wagner Wholesale Grocers Warehouse | Wagner Building
According to the publication Industrial World, (45th Year, No. 25, June 22, 1914) the "contract for the erection of a seven-story warehouse at Wheeling, for Edward Wagner, wholesale grocer, has been awarded to the Fetzer-Winger Company, 910 Bessemer building, Pittsburgh, by Architect F. F. Faris, of Wheeling. Building to be of reinforced concrete, using the mushroom, or flat slab type of construction and will cost $75,000."
-from the Wheeling Warehouse Historic District National Register of Historic Places Nomination Form, 2002
The Edward Wagner Wholesale Grocers building, built in 1915, is an example of the Neoclassical Warehouse style. This unique building is the tallest of the warehouses in this area and has no structural wooden framing. It was designed by a Wheeling architect, F.F. Faris and provided storage for the Edward Wagner Wholesale Grocery Company. The building is framed with round poured-in-place concrete columns and thick elevated slabs and has non-bearing exterior masonry walls. Between the first and second floors is a narrow band of terra cotta. This decorative molding material also occurs at the parapet of the building and as flat capitals atop the brick pilasters. The round concrete columns decrease in size at each floor elevation as they progress to the top of the building. The capitals atop the columns are splayed to add support for the floors. The brick and terra cotta building was fireproof and had a railway siding leading into the building.
Now located within the Wheeling Warehouse Historic District, the 70,000 sq. ft. old warehouse building is listed on the National Register of Historic places. In 2001, the McKinley & Associates Architectural and Engineering firm completed a $4 million renovation on the building, converting the seven-story historic structure into a "Class A" office space. It currently houses several businesses, including Wheeling's Main Street Bank.
Location
▶ 2001 Main Street
Images

Additional Resources
▶
Vertical File: Wagner Building, Wheeling Room, non-circulating, ask for access at the reference desk.

